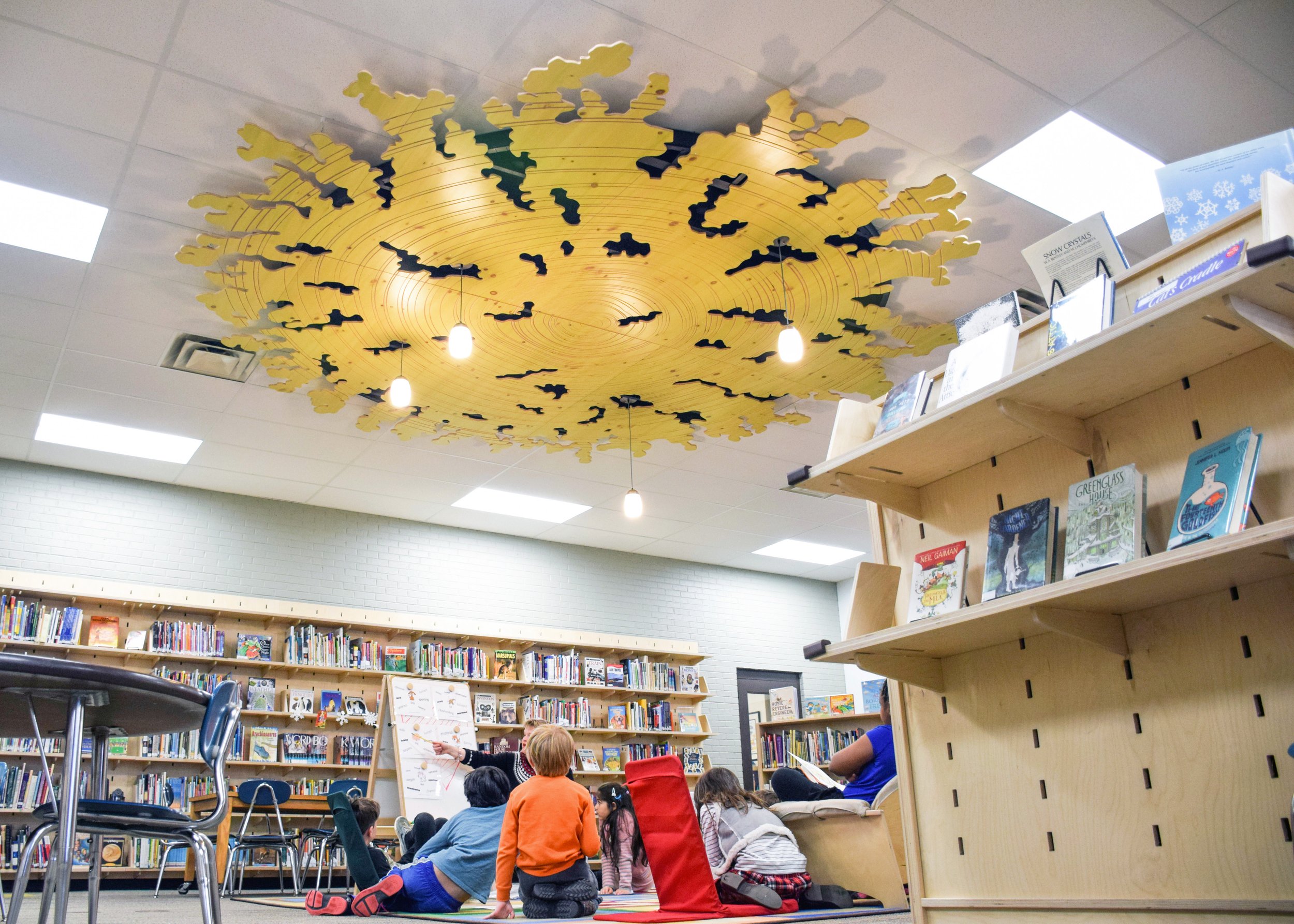PROVIDENCE MONTESSORI ELEMENTARY
LOCATION: Lexington, Kentucky
TYPOLOGY: Custom Fabrication, Branded Environment, Renovation
STATUS: Completed 2016
AREA: 2,350 SF
Providence Montessori Elementary needed to create more classroom space without building an addition onto their existing building. As a solution, we turned their existing library into a classroom and transformed a nearby room into a flexible space that is part library, recourse storage and multi-purpose. In order to maximize space we designed and fabricated mobile library storage. This inventive furniture design now allows the library to transform into a play area for an after-school program. Containers for books fold away to reveal containers for play. Asa nod to Providence Montessori’s logo, a custom tree chandelier defines the libraries central reading area. Carved into the tree are fifty rings to commemorate this schools 50th anniversary.







