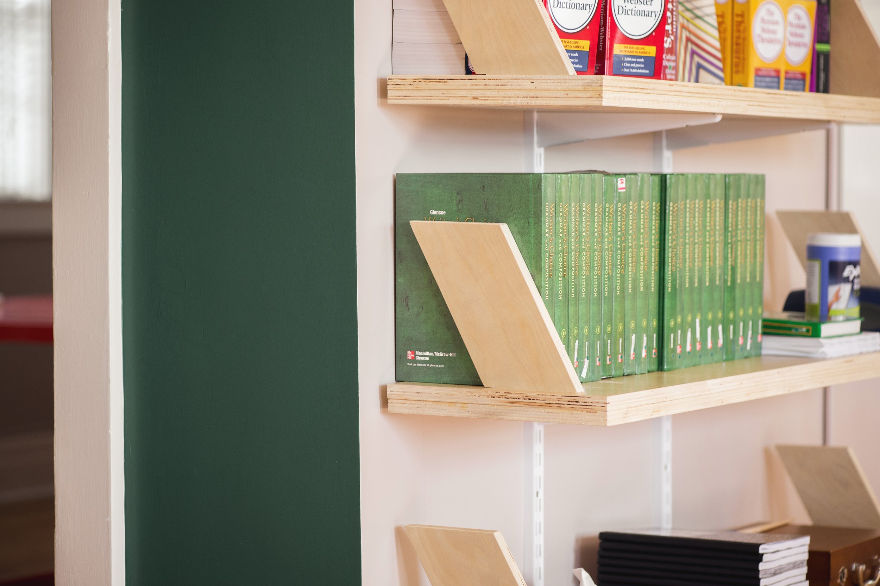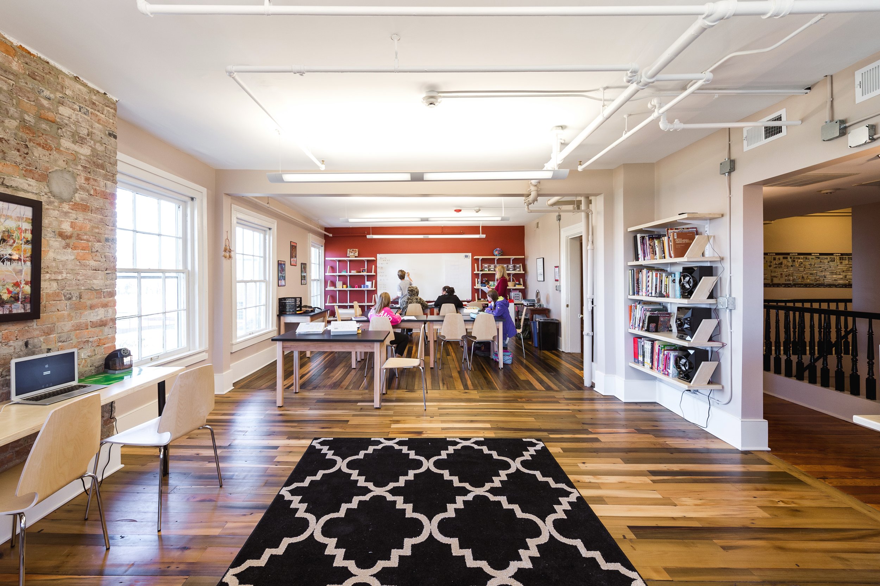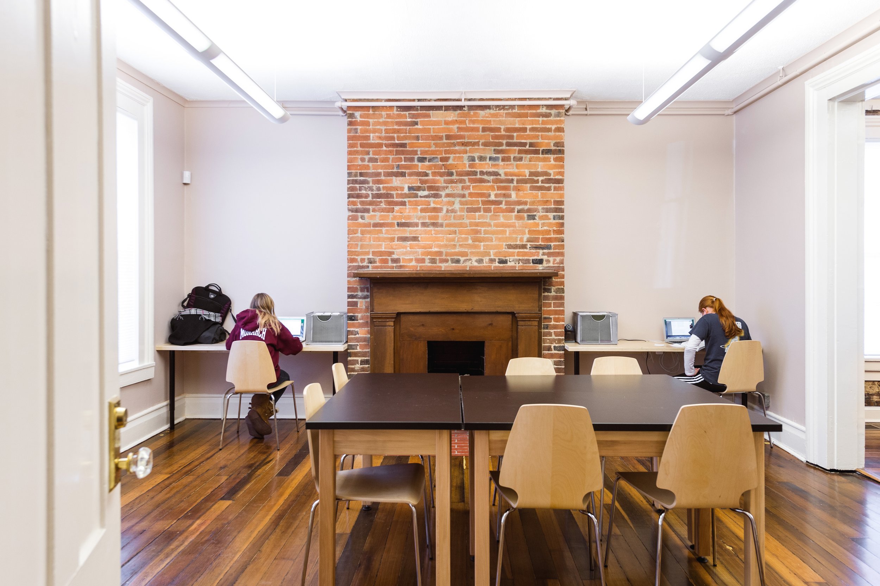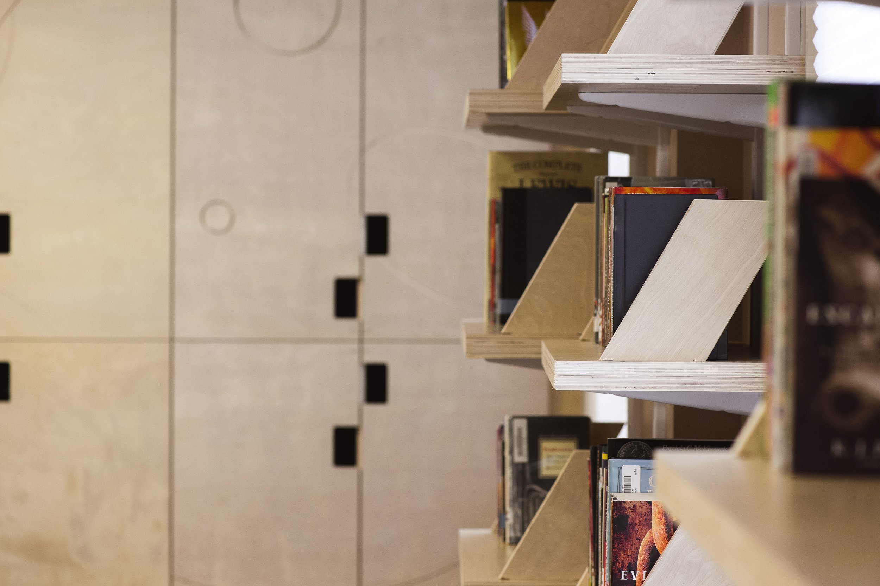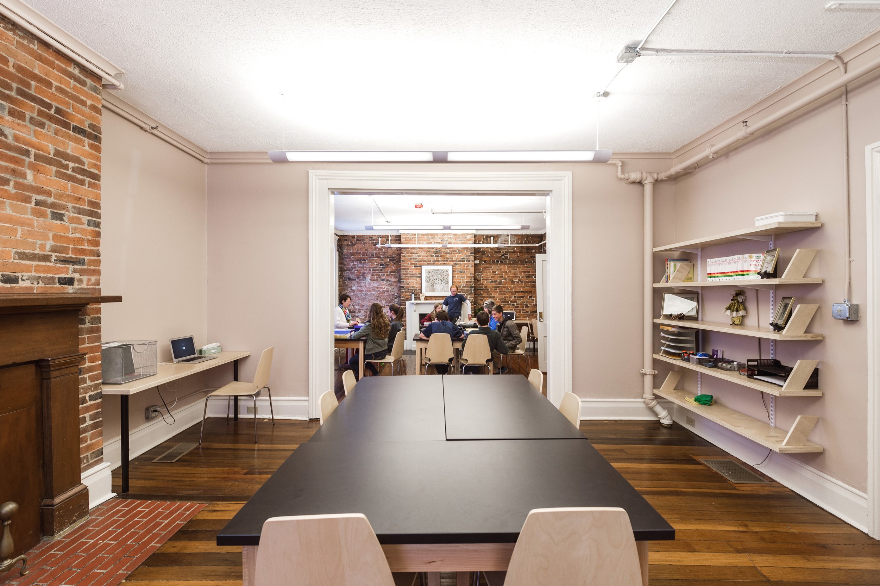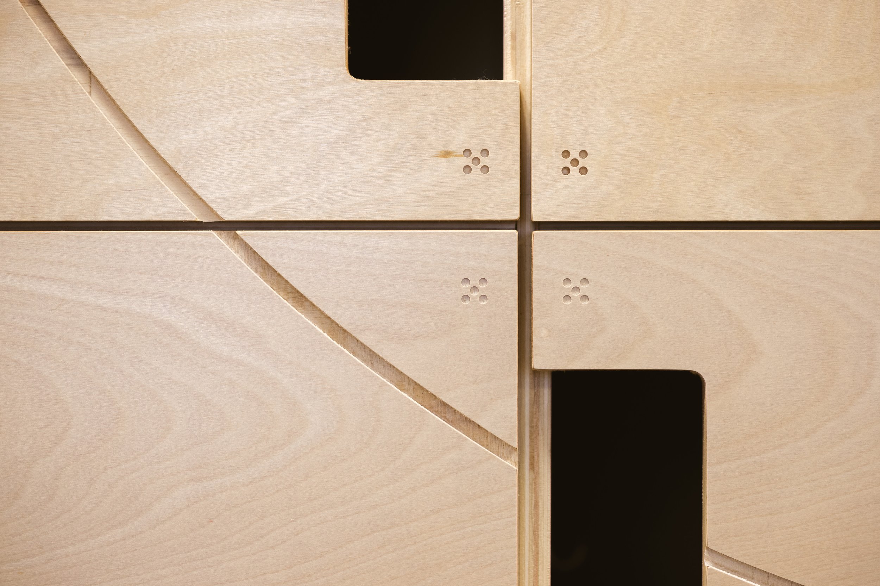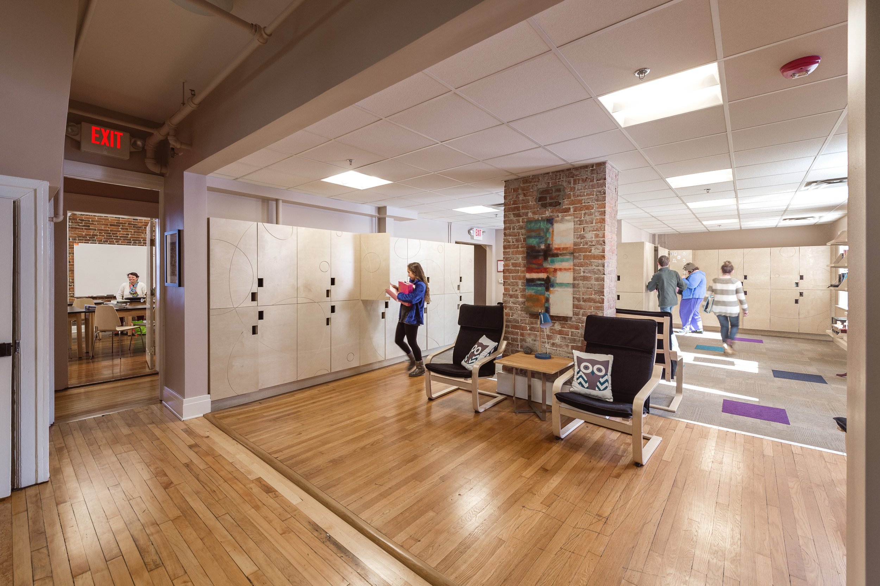PROVIDENCE MONTESSORI MIDDLE SCHOOL
LOCATION: Lexington, KY
STATUS: Completed in 2014
TYPOLOGY: Adaptive Re-use + Renovation
AREA: 6,800 SF
OVERVIEW: This project is an adaptive reuse renovation of the 1880’s residential structure once known as the Florence Crittenton Home. The main structure has a large central entrance with wonderful historic characteristics such as wide plank floors and exposed masonry walls. A mid-century addition provides large rooms and an existing outbuilding at the rear of the property serves as an open learning space. The campus also has an abundance of open agrarian area which allows students to engage with nature through education.
NOMI’s approach to this project sought to expose the original materials and maximize flexibility of existing spaces in order to accommodate multiple learning models in the Montessori pedagogy. All of the design was by NOMI including the detailing of desks, teachers’ tables and lockers. All of these elements were fabricated and installed by Nomi's shop in downtown Lexington.
Photography by GLINT Studios
