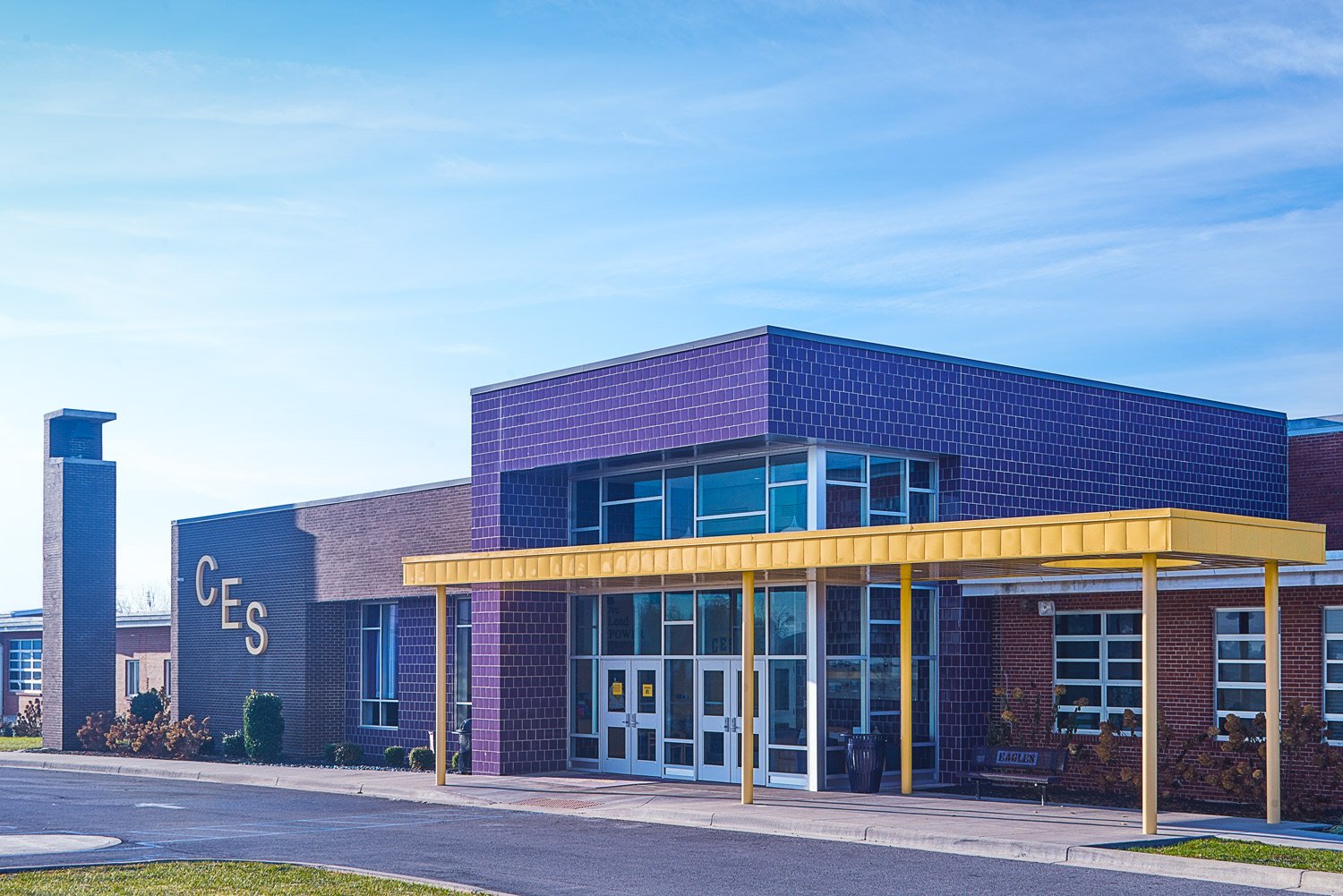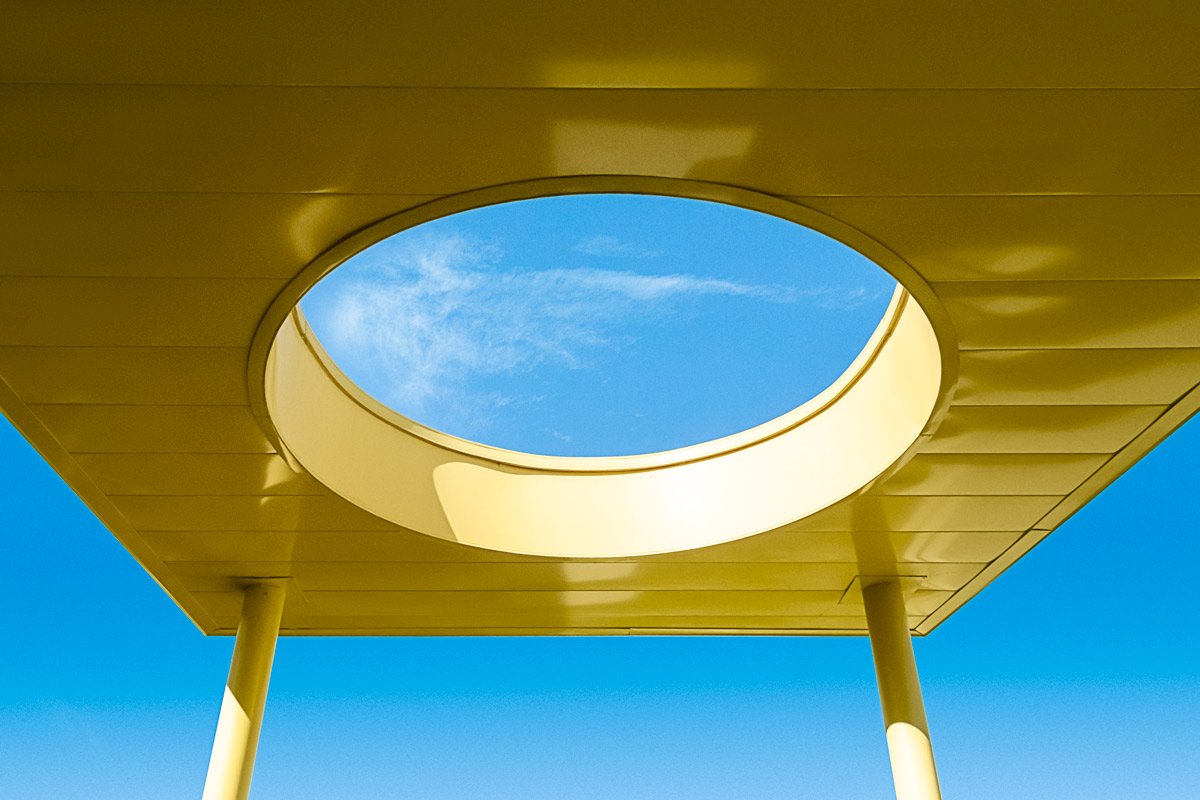CAMPBELLSVILLE ELEMENTARY SCHOOL
LOCATION: Campbellsville, KY
STATUS: Completed 2018
AREA: 60,390 SF Renovation and Addition
Campbellsville Independent needed to incorporate two additional grades into their existing elementary school. The design helps reorganize the program inside their existing school to efficiently accommodate the increased student population. The new front addition creates a strong identity and secure entrance for the elementary school while providing a visual connection from the front of the building through the cafeteria to the rear of the building. This newly created cross-axis brings light to the center of the building and engages the school in all directions, creating a light-filled, gathering point for the school.
Photography by Brian Wilson Images






