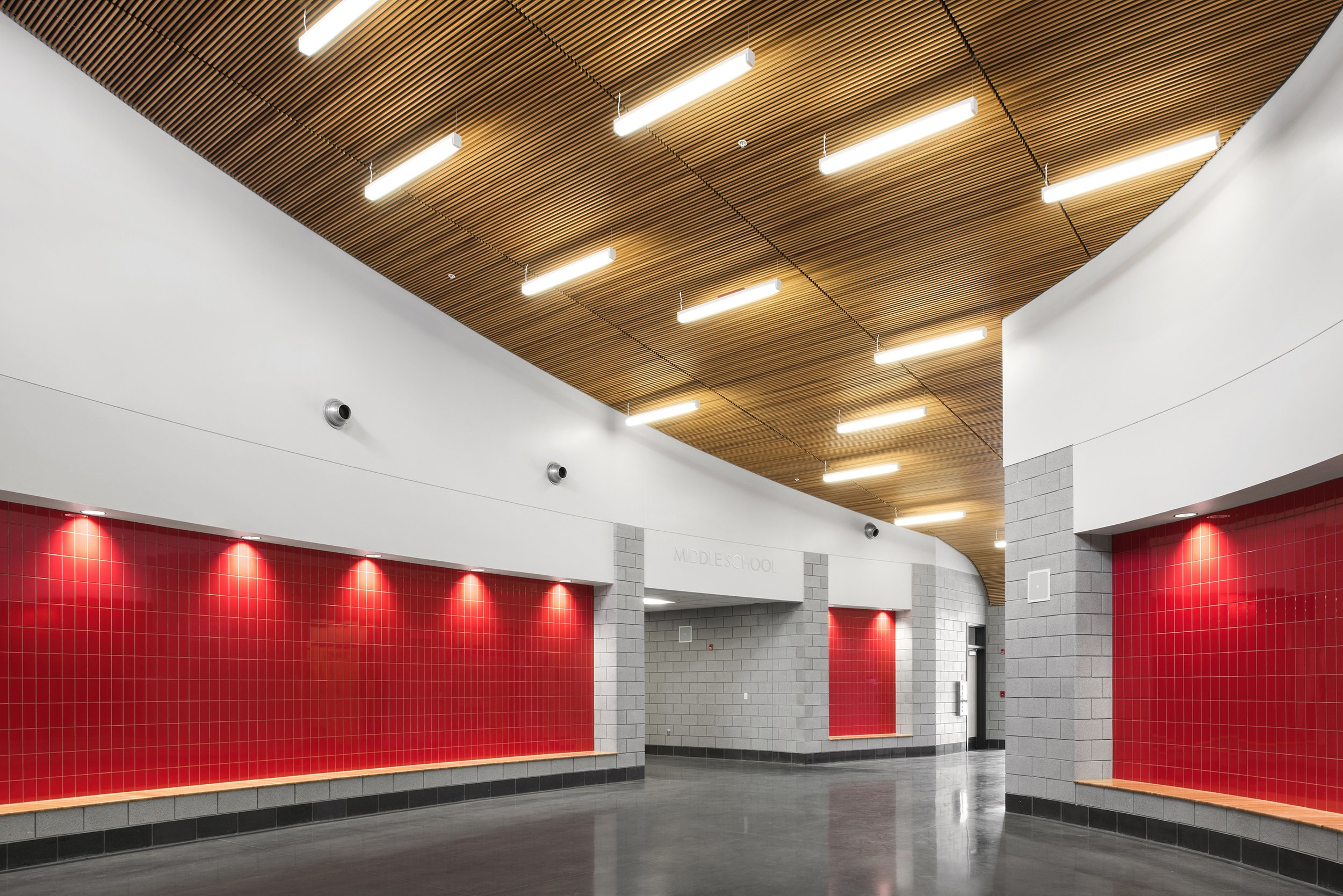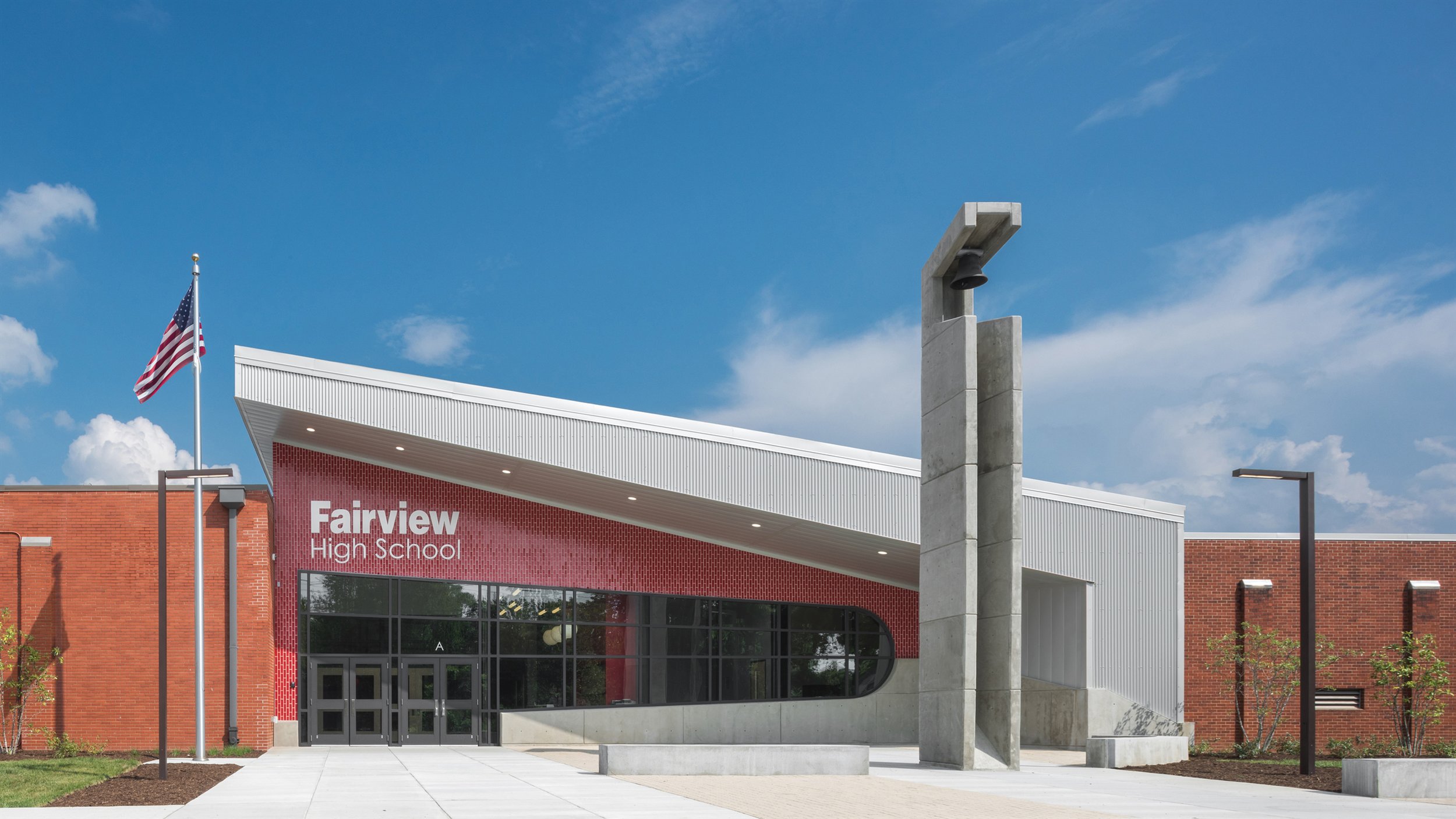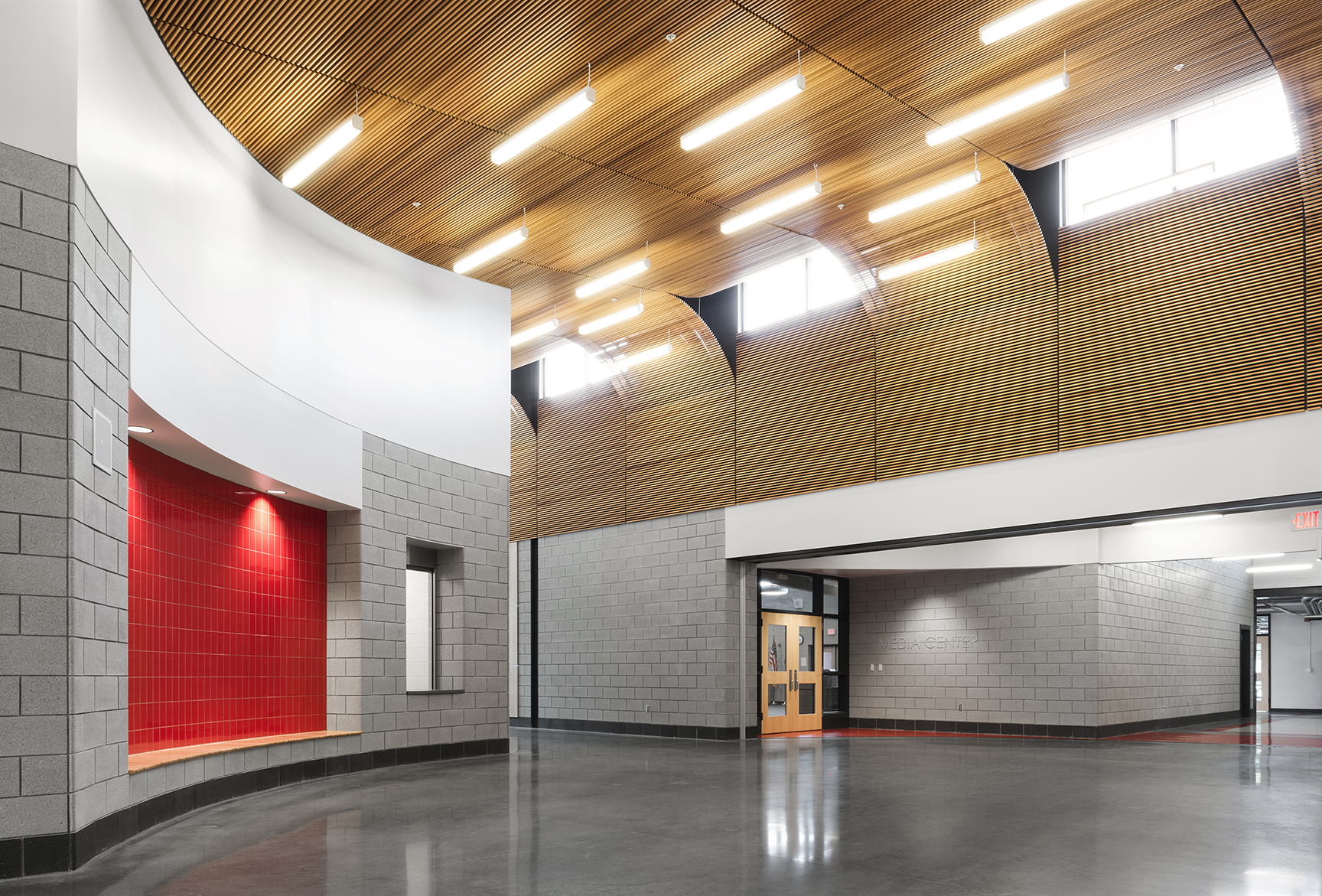FAIRVIEW INDEPENDENT HIGH SCHOOL
LOCATION: Ashland, KY
STATUS: Completed in 2016
AREA: 11,170 s.f. / New Addition & 16,008 s.f. Renovation
OVERVIEW: The Fairview Independent school district needed to consolidate their middle school and their high school into a single building. Working closely with the district, we developed a design approach that combines the schools while maintaining discrete environments appropriate for each age group. The design team re-arranged functions within the existing building to better serve the students and added a new classroom wing to accommodate the increased population.
Serving as a common space for all students, the media center moved to the centrally located space of the existing cafeteria. The media center is now a double-height, light-filled, flexible environment partially dedicated to collaborative student learning. To better serve the larger student population, we converted the existing front office, media center and computer classrooms into a new, larger kitchen and cafeteria and collaborated with vendors to select furniture that best supports learning and innovation.
Planned circulation patterns and environments specific to each age group create controlled moments of interaction between both middle and high school students and help achieve Fairview’s goal of balancing separation and connection for two student bodies.
Photography by GLINT Studios






