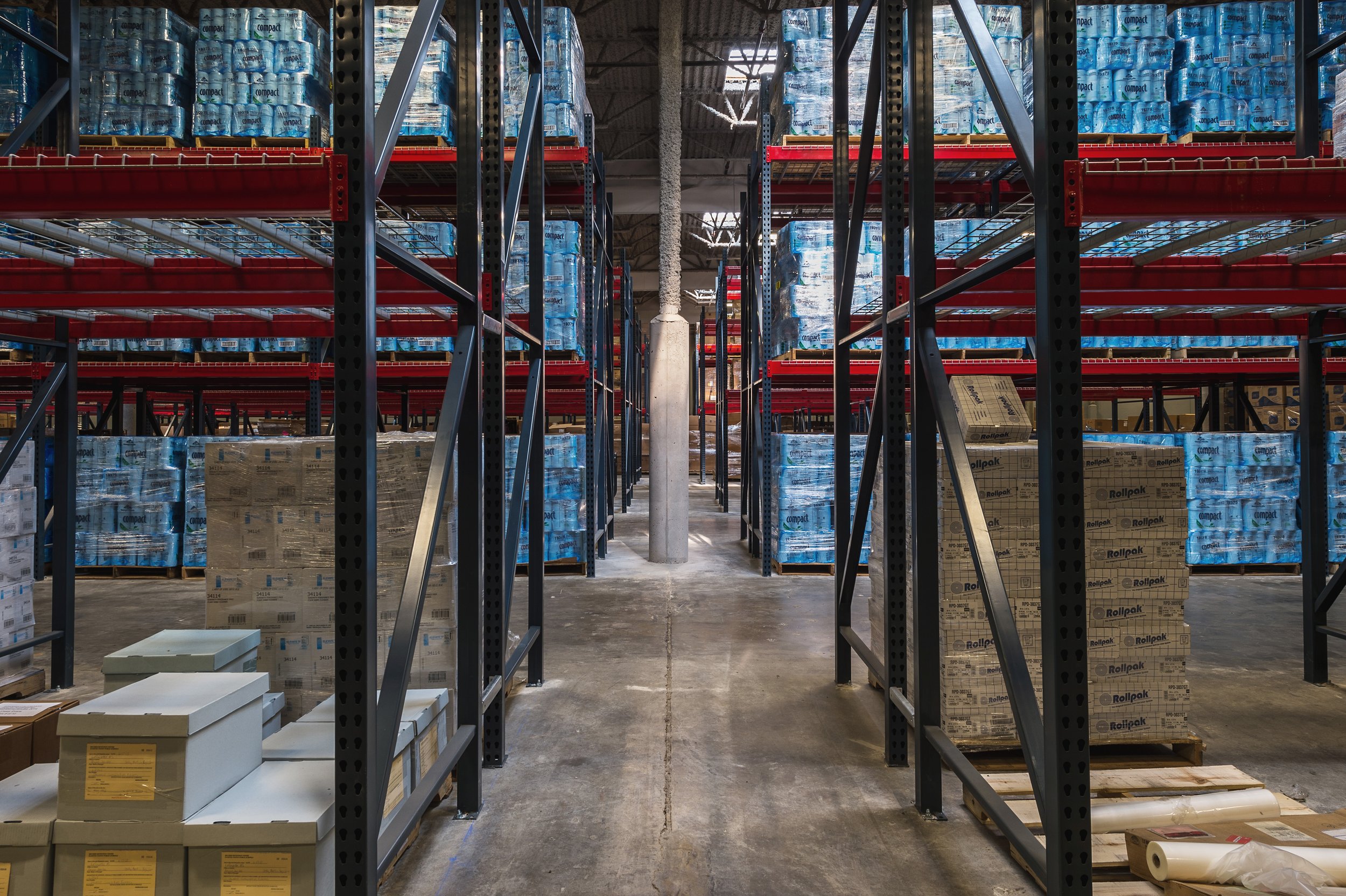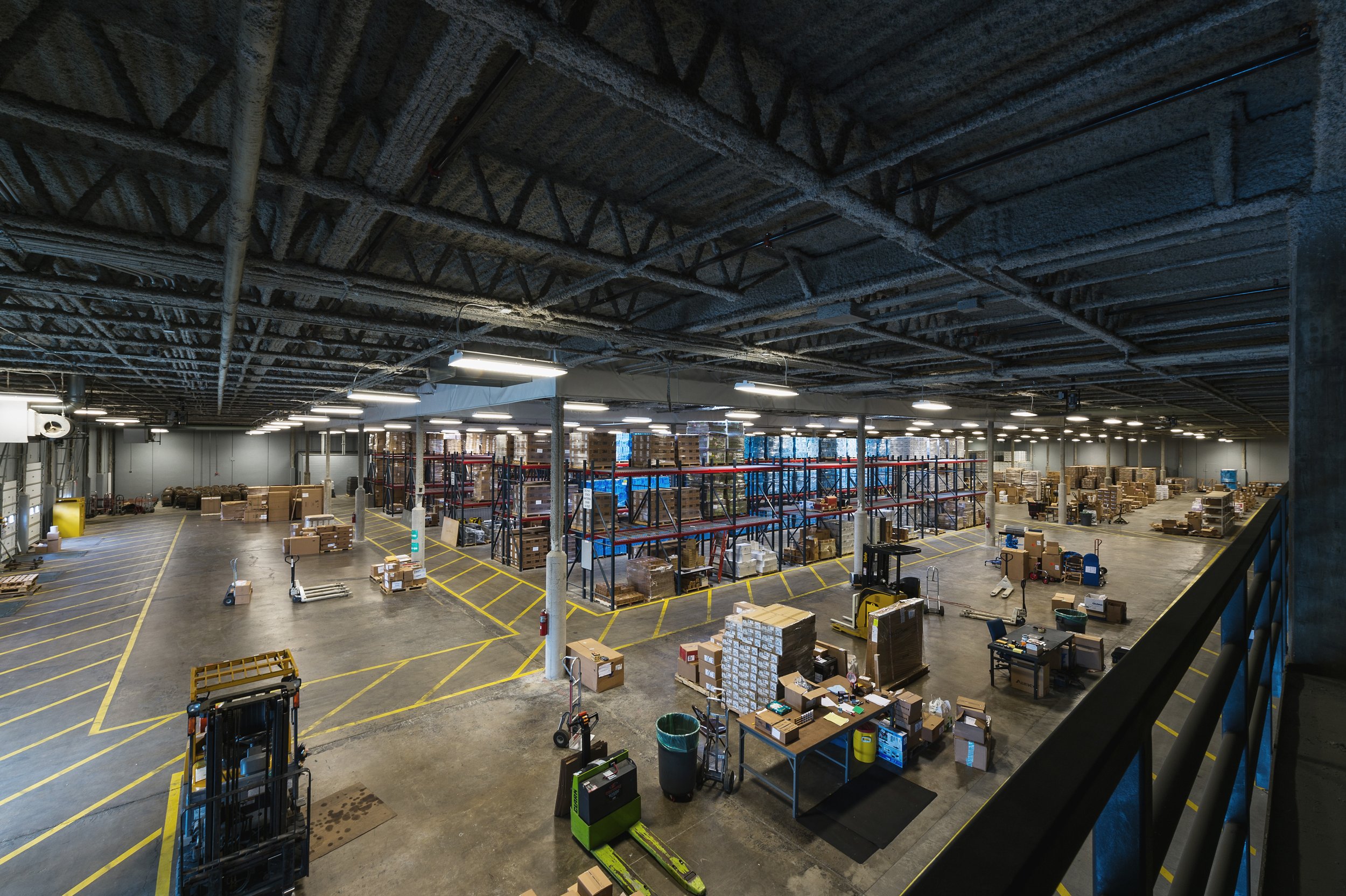FAYETTE COUNTY PUBLIC SCHOOLS CENTRAL WAREHOUSE + OFFICES
LOCATION: Lexington, KY
STATUS: Completed in 2013
AREA: 100,000 SF Interior Renovation / 24,000 SF Addition
OVERVIEW: This project consists of the renovation of an existing one story warehouse. The majority of the building was renovated for warehouse storage, allowing the school district to streamline warehouse operations by combining multiple storage locations into one. Approximately one quarter of the building is developed into office space to house relocated support programs for the district. The office space contains a second story maximizing the available height of the existing building.
Measures were taken to bring natural light into the building. At the offices, a portion of the existing concrete panel facade is replaced with curtain wall. In addition, clerestory windows running the full length of the corridor and interior windows allow natural light into the workspaces. Openings in the floor allow the light to filter down to the first level. The canopy and porch at the main office entrance receives office staff and visitors, and helps distinguish the newly shared program of the building.
Photography by GLINT Studios









